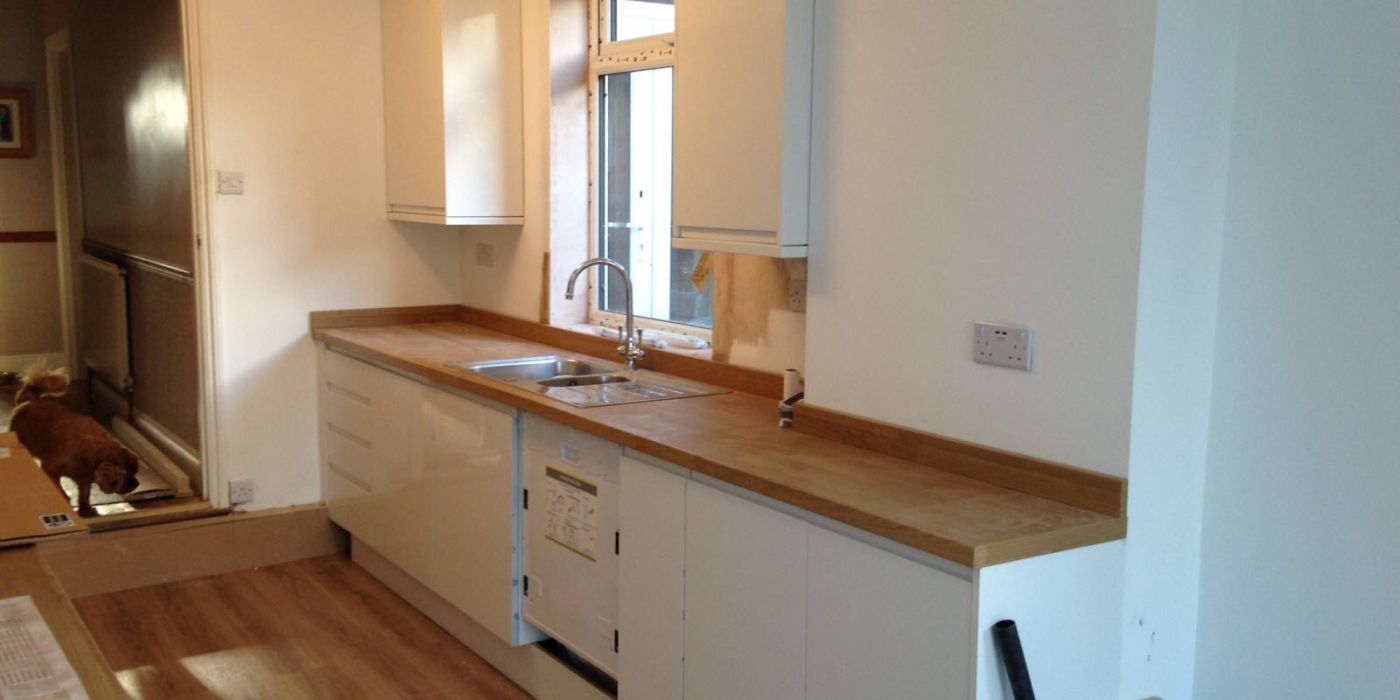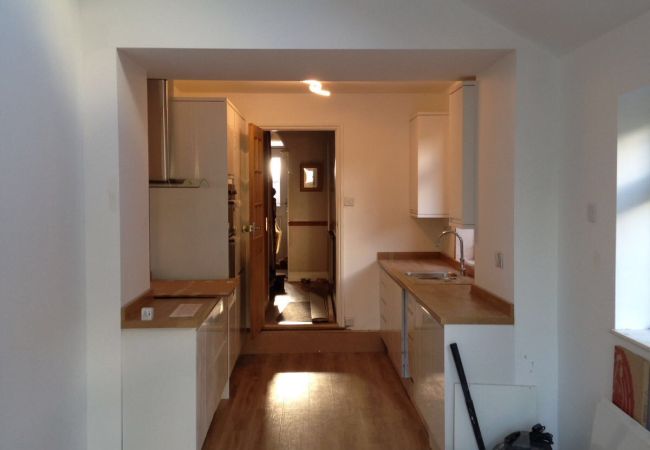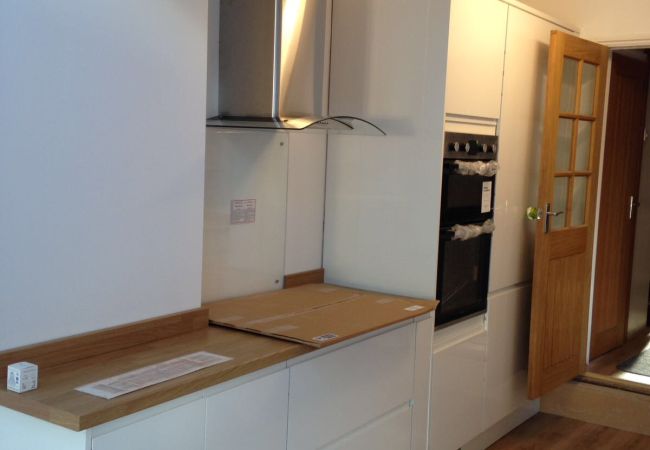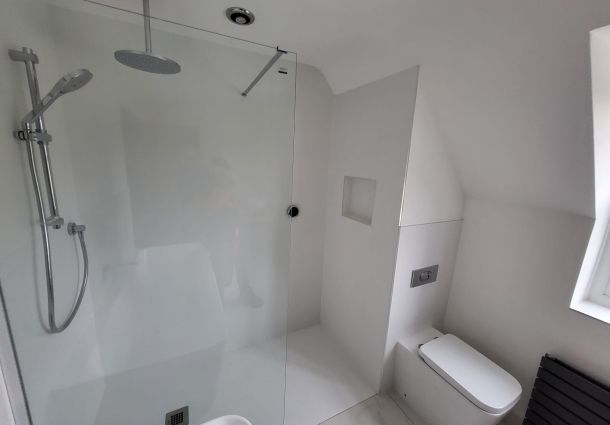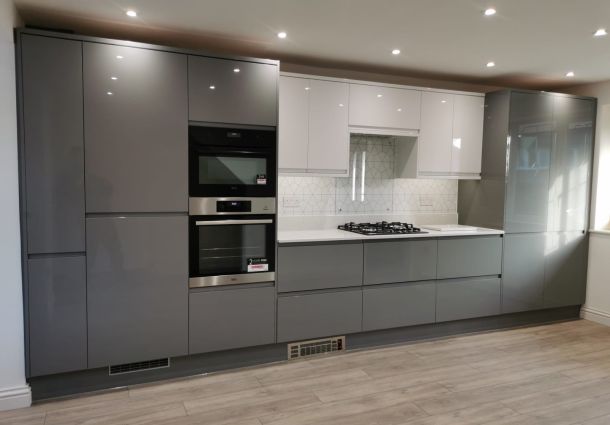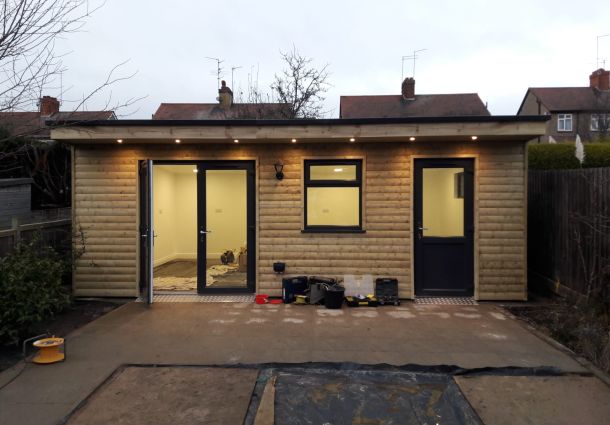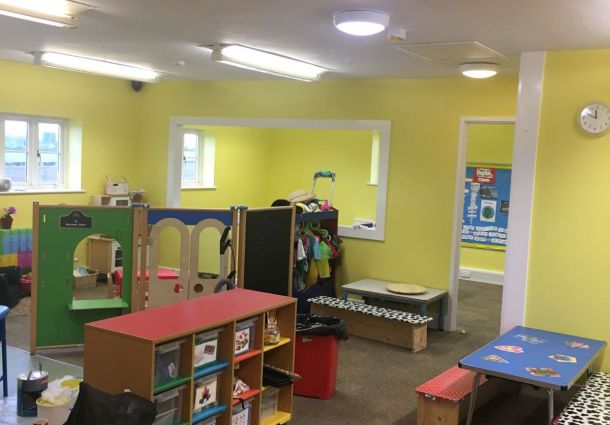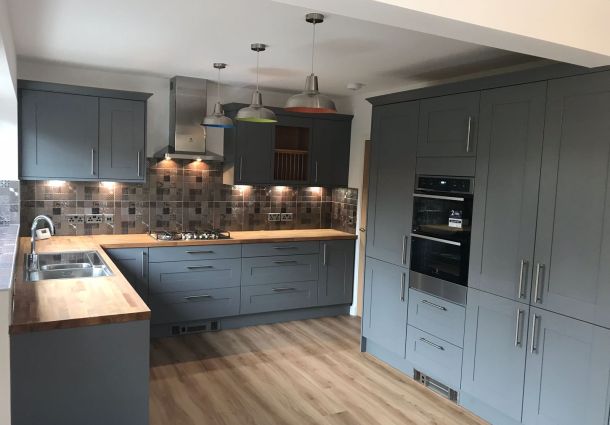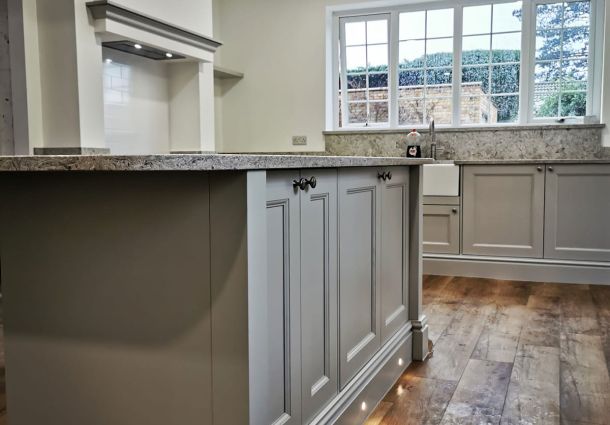Open Plan Extension to Kitchen
This extension was to a terraced house, the goal of this project was to maximize the ground floor space towards the rear end of the property, while providing a modern and aesthetically pleasing environment suitable for contemporary living.
Design and Development of this project
Open Plan Aspect for Rear Ground Floor Rooms
Prior walls separating rooms at the rear of the property were removed, this introduced an open-plan living space. This allowed for more natural light, enhancing the sense of space and flow in the household.
Structural Steel Work
Given the removal of certain supporting walls to achieve the open plan, there was a need for full structural steelwork. This ensured that the property maintained its structural integrity. Steel beams and columns replaced the load-bearing walls, offering stability and durability.
Vaulted Ceilings
To increase the feeling of space and grandeur, vaulted ceilings were introduced. Aside from the aesthetic appeal, these ceilings also provide better ventilation and more opportunities for natural lighting.
New Kitchen Installation
Capitalizing on the open floor plan, a modern kitchen was installed. This new kitchen featured a blend of functionality and design, with top-tier cabinetry, countertops, and a central island to serve as both a cooking and social space.
Flooring
New flooring was laid down to complement the revamped living space.
Appliances
As part of the renovation, new appliances were introduced to the kitchen and other areas of the property.
Gallery
Related Case Studies

Blue contemporary bathroom

New bathroom
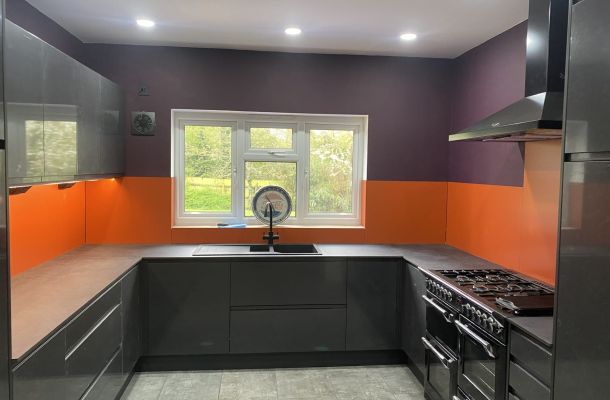
New kitchen
Related Services and Solutions

Decorating

Electrical

Kitchens & Bathrooms

Plumbing & Heating

