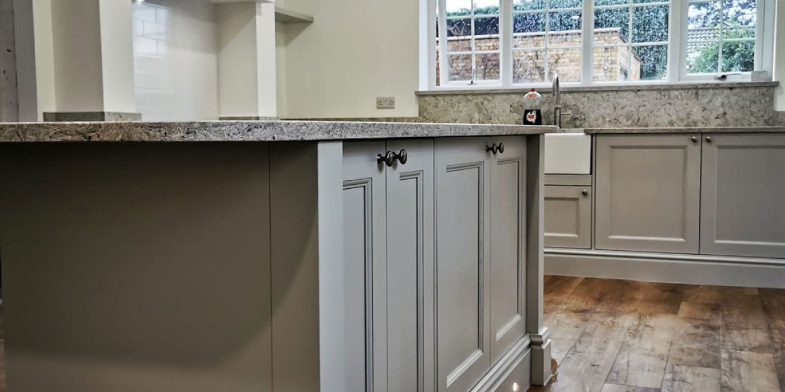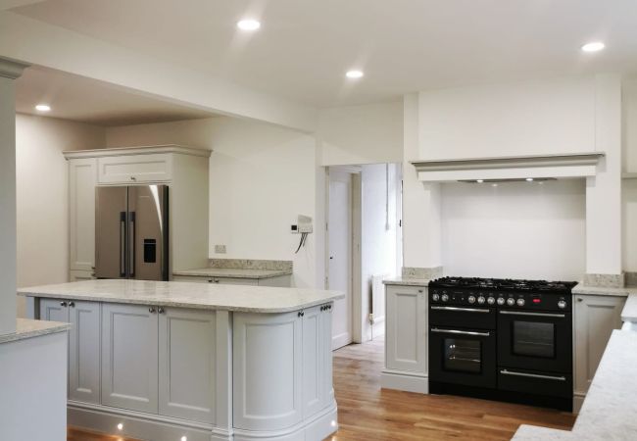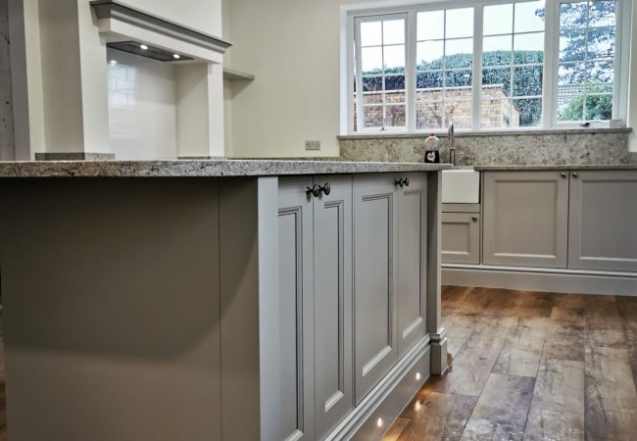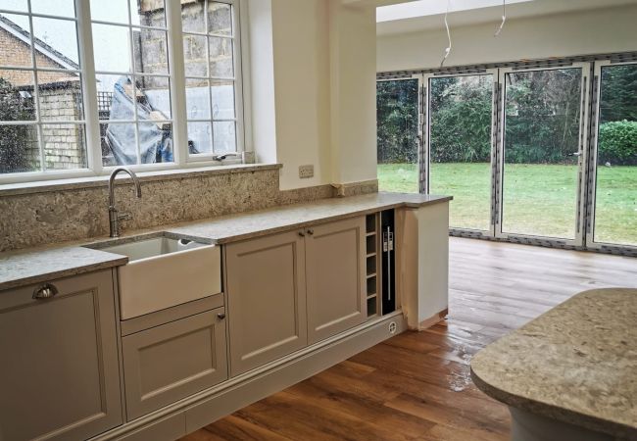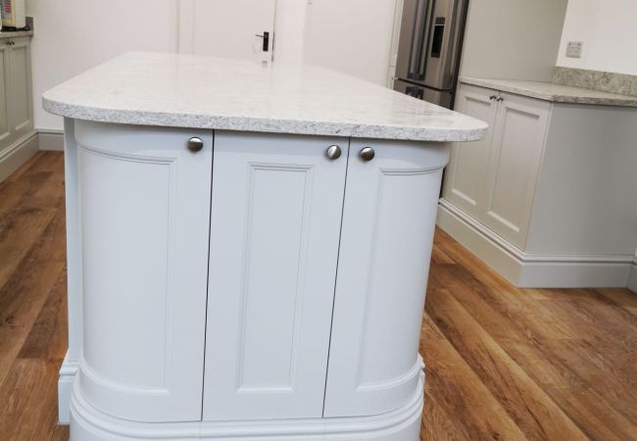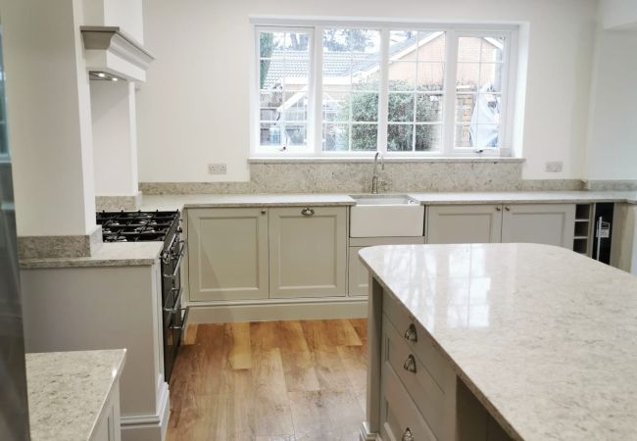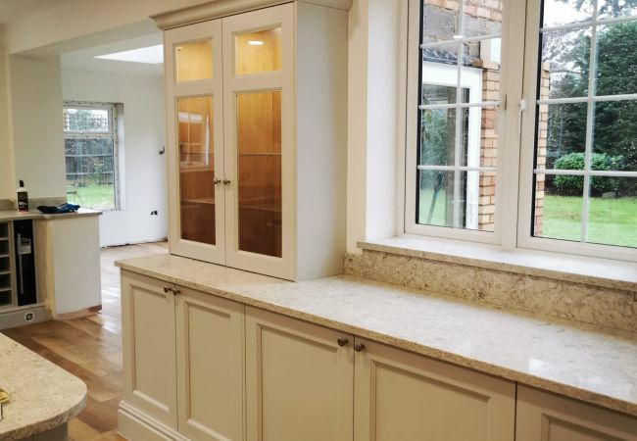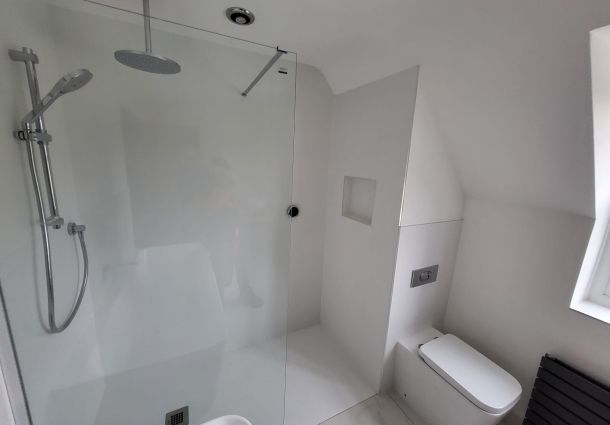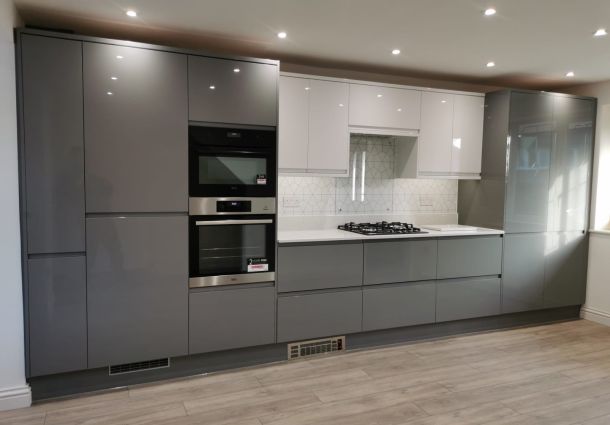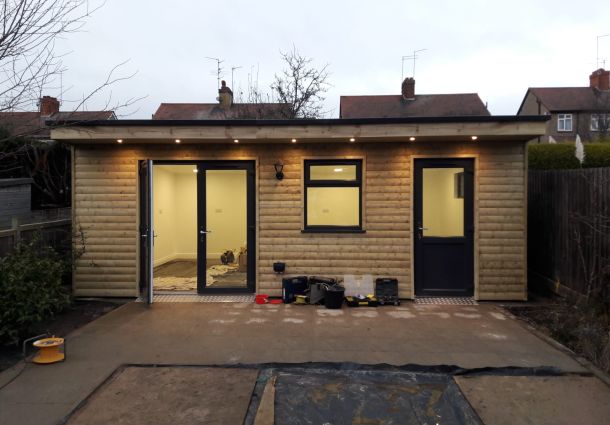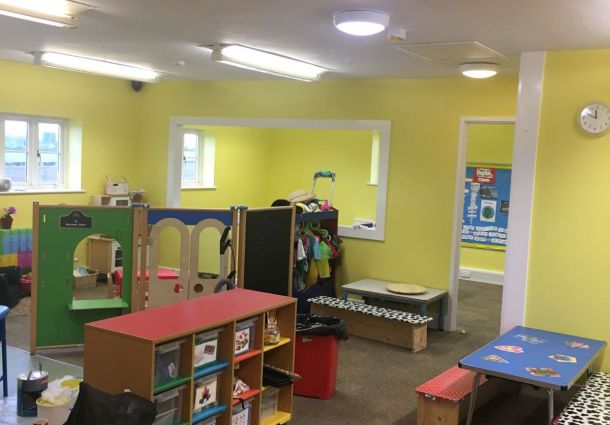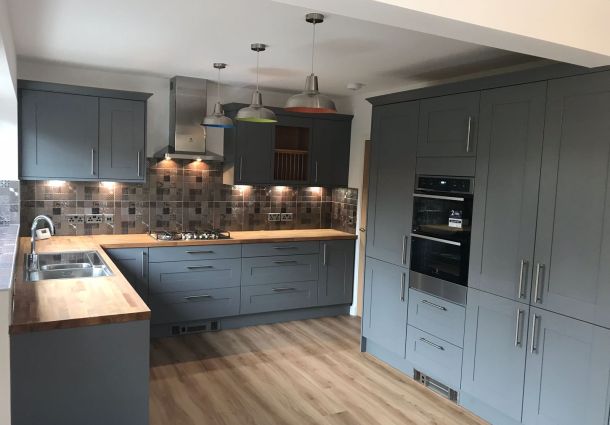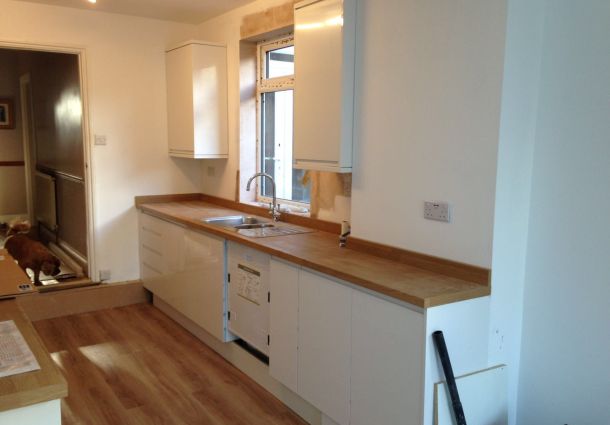Kitchen & Orangery Extension
The objective of this home improvement project was to transform an existing space by integrating a modern orangery, reimagining the kitchen, and updating the electrical infrastructure.
By introducing panoramic glass doors and employing contemporary materials and systems, this renovation aimed to combine aesthetic appeal with functionality.
Installation of the New Orangery:
Design: The design emphasized open space, natural light, and a seamless transition from the interior to the exterior. The orangery served as an extension to the main living space, promoting an indoor-outdoor living experience.
Full Panoramic Glass Doors: These doors span the entire garden-facing side of the orangery, ensuring unobstructed views of the garden. The clear glass captures maximum daylight and creates a sense of vast openness, blending the boundaries between indoor and outdoor spaces.
Electric Underfloor Heating: Instead of traditional heating methods, electric underfloor heating was selected for the orangery. This offers uniform heating, keeping the floor warm during colder months. Its hidden nature also preserves the room’s sleek aesthetics, removing the need for visible radiators.
Kitchen Transformation:
Shaker Kitchen: A new Shaker kitchen was installed. Known for its minimalist design and clean lines, the Shaker style offers a timeless appeal.
Quartz Countertops: Adding a touch of luxury and durability, quartz countertops were chosen for the kitchen. Quartz is not only aesthetically pleasing with its polished finish but also resistant to scratches, stains, and heat, making it an ideal choice for busy kitchens.
New Electrical Distribution Boards: To accommodate the electrical needs of the new spaces and appliances, new electrical distribution boards were installed. These boards ensure efficient power distribution, enhance safety measures, and support the home’s increased electrical demands.
Gallery
Related Case Studies

Blue contemporary bathroom

New bathroom
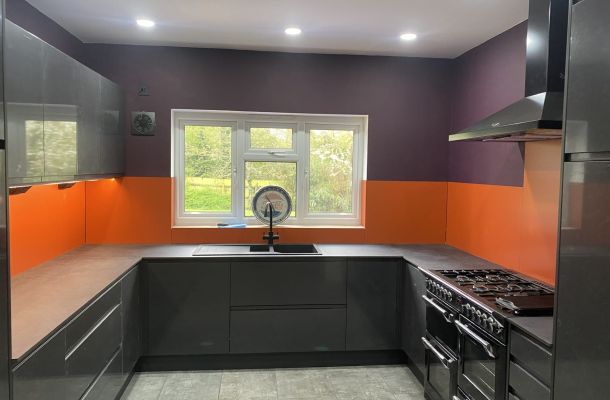
New kitchen
Related Services and Solutions

Decorating

Electrical

Kitchens & Bathrooms

Plumbing & Heating

