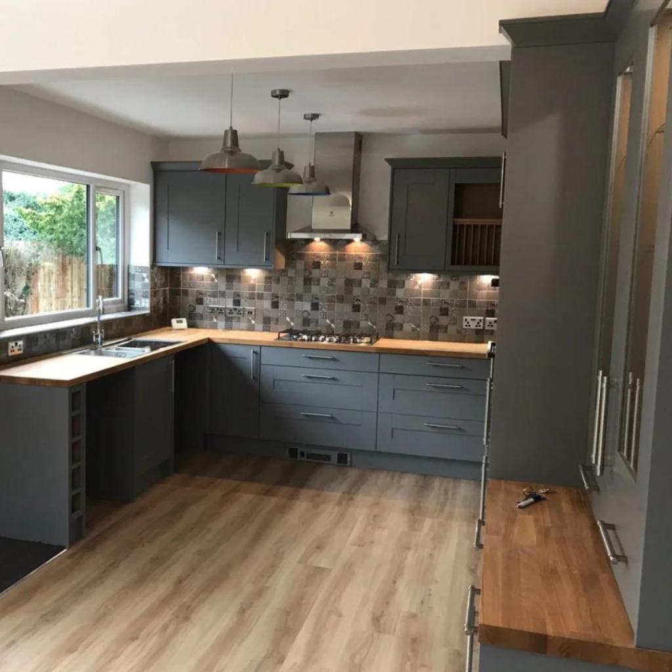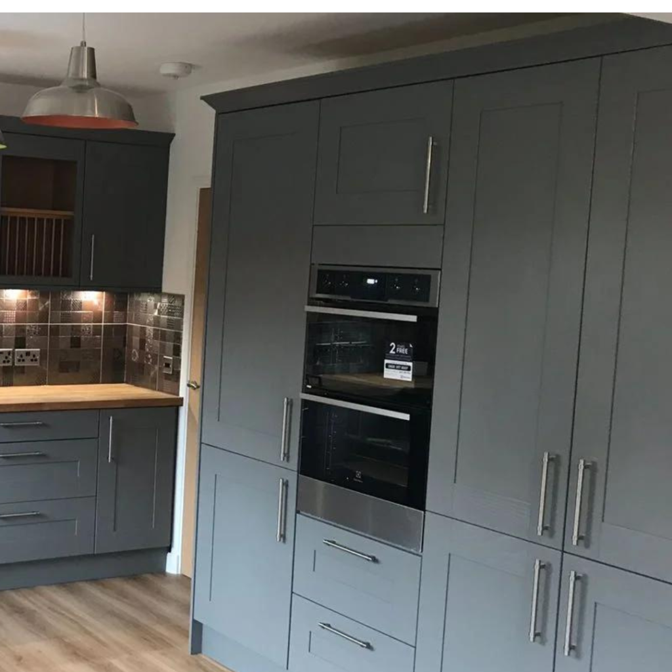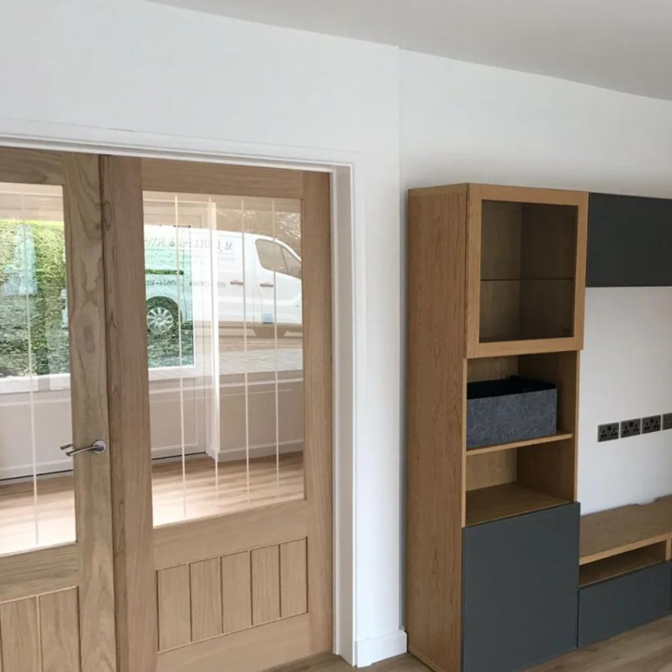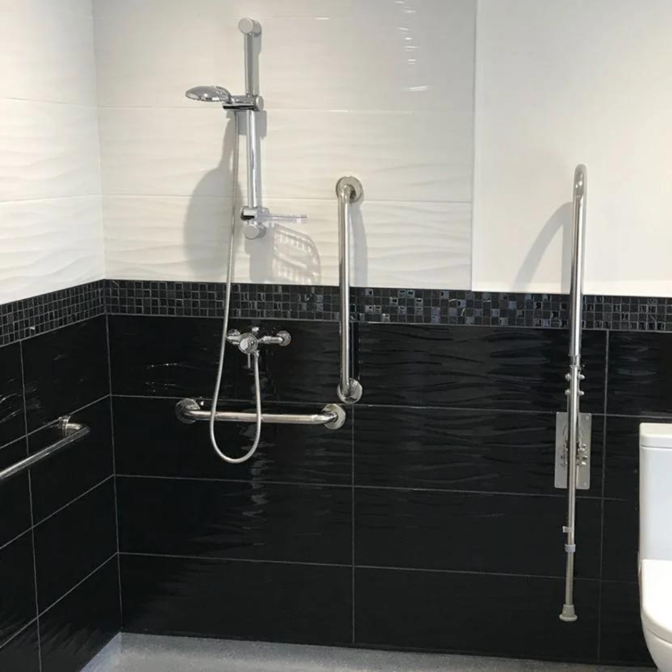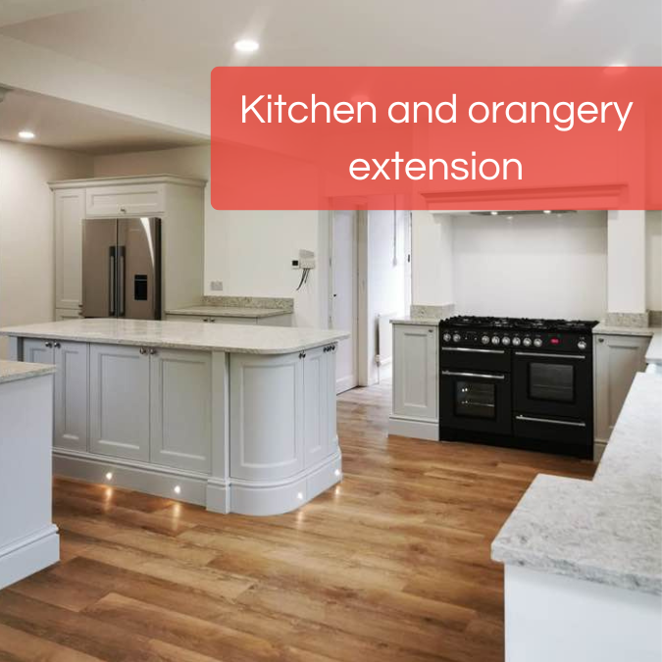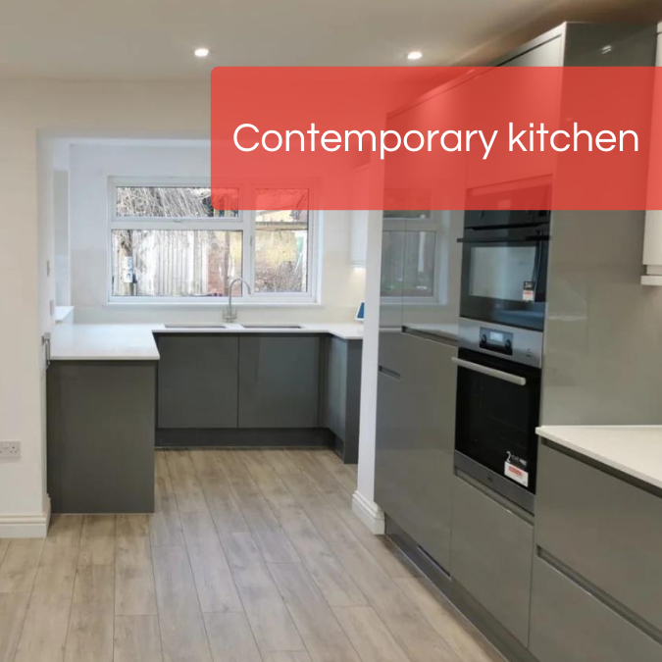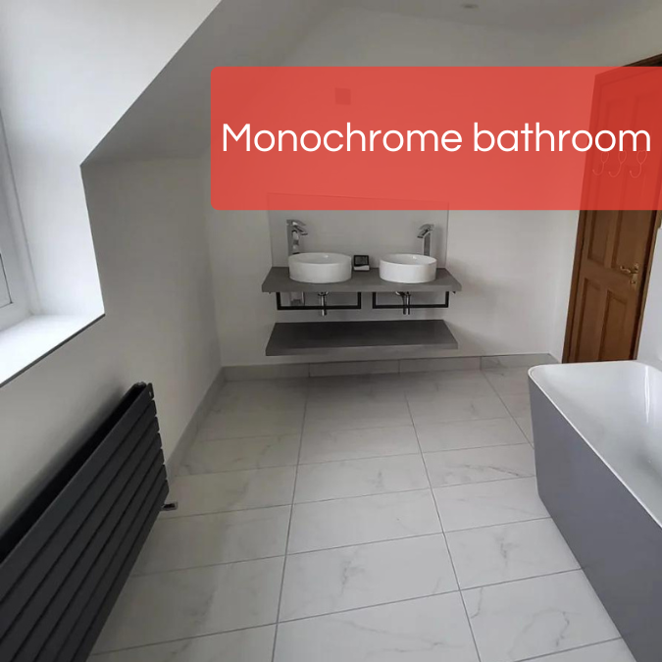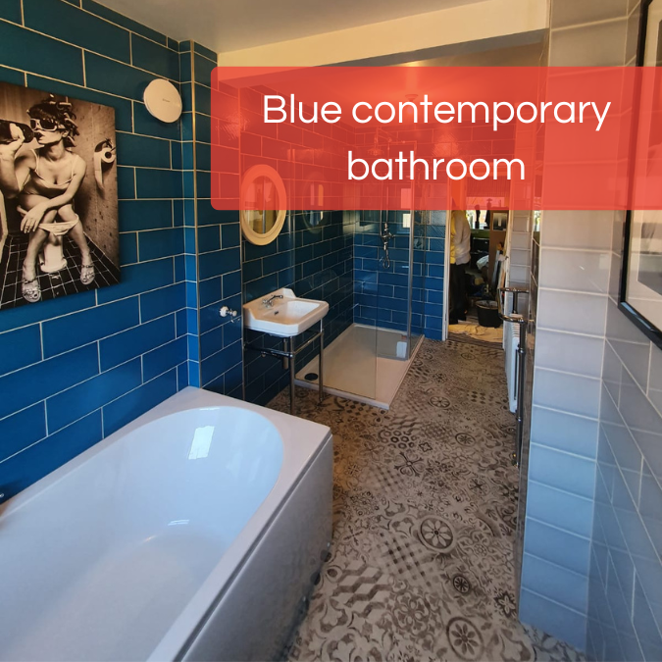Mobility conversion
The objective of this project was to design a layout ensuring maximum access to appliances, combining smart shaker units and complimenting flooring, promoting inclusivity without compromising on style.
This project aimed to ensure that every individual, regardless of their physical abilities, experiences a seamless interaction with their living space.
Design Elements
Carefully Designed Layout: The design blueprint was conceptualised, keeping in mind the ease of movement. Spaces were plotted to reduce obstacles, ensuring clear paths and maximising accessibility.
Smart Shaker Units: These are innovative cabinetry units that blend traditional design with modern functionality. Their smart features ensure that users can access their contents without strain.
Complimentary Flooring: To accentuate the shaker units and establish a coherent aesthetic throughout the living space, the design incorporates flooring that complements the units’ style and colour. This harmonious combination elevates the overall ambiance of the space.
Howdens was the supplier of the kitchen units and flooring.
